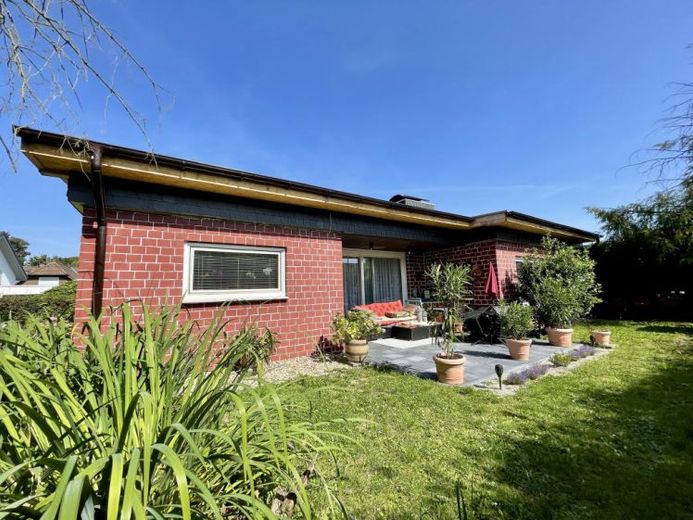



| Selling Price | 449.000 € |
|---|---|
| Courtage | no courtage for buyers |
Ideally located in Fröndenberg-Frömern, this bungalow built in 1974 offers the perfect combination of good infrastructural connections and a quiet location.
The detached property is located in a family-friendly street and has a total living space of around 147 m², which is currently divided into a total of 5 rooms.
You can expect a successful and exclusive room concept - throughout the entire first floor:
- Entrance area / hallway
- eat-in kitchen
- Guest WC with window
- Spacious living area
- Separate dining area
- Bedroom 1
- Bedroom 2
- Bedroom 3
- Daylight bathroom with bathtub/separate shower/double washbasin/WC
Please note that the first floor is not completely at ground level. The three bedrooms and the bathroom are separated from each other by a few steps.
The living area has a representative size of approx. 40 m². The separate dining area offers around 18 m² of space. The kitchen has an area of approx. 16 m². The three bedrooms also offer sufficient space with approx. 19 m², approx. 18 m² and approx. 13 m². The bathroom is also not too small at almost 9 m².
From the dining area, you can also access the beautifully landscaped terrace and the low-maintenance garden area, which also has a shed.
The house has a partial basement with approx. 65 m² of usable space. Here you will find a total of four cellar rooms (where the heating system is housed, among other things) as well as a storage area under the staircase, where all the house connections can be found. Two cellar rooms could be used as living space, but are not (!) included in the total living space indicated.
The south-facing garden is surrounded by hedges and therefore not directly visible. The terrace area invites you to linger and sunbathe. According to the land register, the plot of land for sale comprises a total of approx. 471 m².
The property has been continuously cared for and maintained. The following is a list of measures that the owner claims have been carried out in recent years:
- New terrace system in 2024
- New flat roof with slight pitch in 2024
- New roof insulation in 2023/2024
- New hot water tank in 2023
- Renovations to the heating system in 2012
A garage next to the house completes the overall structure. Behind the garage is an area that has been little used recently and should be individually upgraded or fundamentally changed in its usability.
What else you should know:
The existing fitted kitchen (without electrical appliances!), the bathroom furniture and the tool shed in the garden are already included in the total purchase price and will be sold at no extra cost.
Floors: The first floor is completely tiled. Laminate flooring is laid in the basement.
Wall design: The interior walls on the first floor level are partly roughcast and in places have stones in the plaster, creating a harmonious sense of space.
Sanitary facilities: The guest WC and bathroom are contemporary and brightly tiled.
Windows: Plastic, double-glazed, with roller shutters.
Heating/hot water supply: Electric underfloor heating. Separate hot water tank.
We also have a building specification.
Our conclusion:
This bungalow offers plenty of options in addition to its ample space. Whether there are two, three, four or even five of you - all of the above options are possible here!
This is an offer that you shouldn't hesitate to take up, as it's rare to find a property with this kind of layout.
You can get further impressions of this property offer in our interior and exterior photos.
Curious? We would be happy to show you this property as part of a joint viewing. We look forward to hearing from you.
Would you like to sell your home? " You can offer us your property online here.
Further interesting links for you:
Real estate agent Fröndenberg
Real estate agent Fröndenberg
Manuel Korte Real Estate Fröndenberg
Fröndenberg
House for sale Fröndenberg
Real estate offers Fröndenberg and surroundings
Real estate Fröndenberg
House sale Fröndenberg
Real estate sales Fröndenberg
Selling a house with or without an estate agent