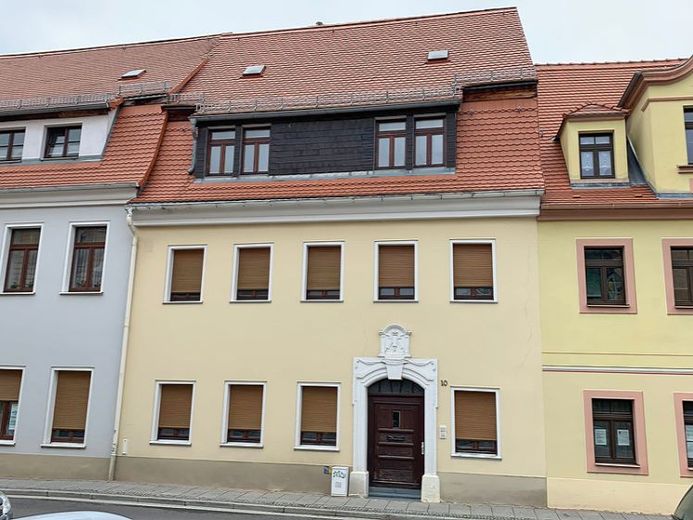



| Selling Price | 180.000 € |
|---|---|
| Courtage | no courtage for buyers |
The very attractive property on offer is a neat detached house in the form of a terraced house. The building does not have a basement. It is a solid construction and is structurally in good to very good condition. The regular renovation, modernization and value retention measures carried out in recent years have contributed significantly to this. In the process, the requirements of the monument authority were complied with and implemented. This has created a very pleasant quality of living. The rooms are relatively bright and logically arranged. The layout of the apartment has been adapted to modern living conditions as far as possible. The attic has been converted and can be used for hobbies. The sanitary facilities in the house have been completely modernized. There is a bathroom with bathtub, WC and washbasin on the ground floor and on the 2nd floor. There is also a separate WC on the ground floor and on the 1st floor. The sanitary facilities are very tastefully tiled with timelessly beautiful tiles. The detached house is heated by natural gas heating from 1994 and the system is regularly maintained. Hot water is also produced by the heating system. The building's electrical installations meet today's standards. A fuse box with tilt fuses is available. A carpeted stone staircase leads to the 1st floor. An open, modern wooden staircase leads to the 2nd floor and the attic. The windows are modern wooden insulated windows with external blinds (except on the 2nd floor and attic). The floors in the house have different coverings. Most of the interior doors are elegant wooden doors. The front door is made of solid wood and meets the technical insurance requirements. The old outbuilding at the rear of the property is in need of renovation. The façade of the residential building is plastered and has been given a light coat of paint. Waste water and sewage are discharged into the public network.