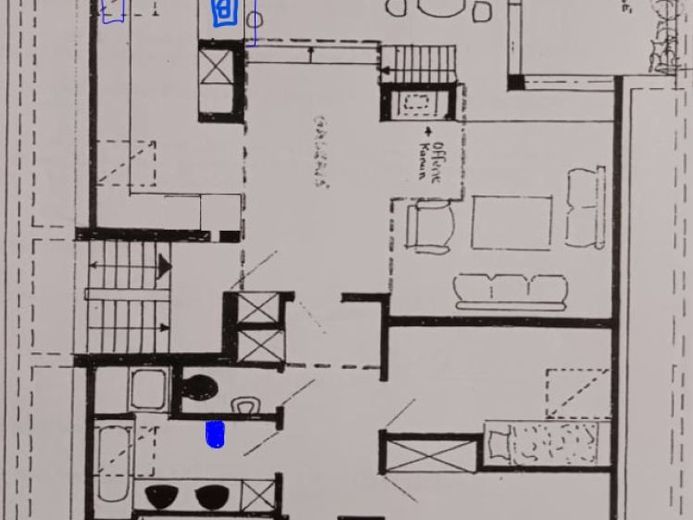



| Selling Price | 375.000 € |
|---|---|
| Courtage | no courtage for buyers |
The well thought-out design of the apartment is reflected in the good separation of the living/dining area and sleeping area.
The focal point of your new home is the large, open-plan living/dining area with wood-burning stove*, which invites you to linger and meets even the highest living standards. From the dining area you have direct access to the balcony, as well as a staircase to the gallery (this is not included in the living space), which surprises with a unique living atmosphere: the gallery is perfect as a cozy reading corner or as a work area.
The spacious south-west-facing balcony offers space for relaxing or socializing.
The kitchen, including a modern fitted kitchen with high-quality electrical appliances (Siemens, Oranier), has a "semi-open" design and invites you to spend cooking evenings together thanks to the counter in the dining area.
A bright daylight bathroom with shower and bathtub rounds off the feel-good offer.
Tiles and vinyl were used as floor coverings. The windows are double-glazed and fitted with shutters in the bedrooms. In the dining area, the electric external blinds increase comfort. The balcony has an awning.
Sufficient storage space is also provided: in addition to a small storage area (approx. 3m²) above the hallway, the offer also includes two cellar compartments (approx. 12m² in total). Also included in the price and part of the offer is a garage parking space.
The monthly house rent is currently € 315.
The energy source is oil (system from 1995); there is central heating.
This attractive top floor apartment will be available by arrangement in the fall of 2025 and can then be occupied by the buyer or rented out profitably.
Renovation and modernization by the current owners:
- 2017: Painting, plastering and wallpapering work. - 2017: TV connection: additional installation of a SAT system
- 2018: Renovation and enlargement of the balcony
- 2020: Installation of a high-quality fitted kitchen with modern electrical appliances from renowned manufacturers
Note: The owners do not wish to receive estate agent inquiries.
* A new combustion chamber is required for continued operation.
Features at a glance
- Bedrooms: 3
- High quality tiles
- Brand kitchen with Siemens appliances and Oranier hob (2020)
- Bathroom with bathtub, shower, 2 washbasins and WC
- Additional guest WC
- Electric shutters in the bedrooms
- Southwest-facing balcony with electric awning
- Garage parking space
- Plenty of storage space with 2 cellar rooms
- Communal garden / shared use of garden
- Available from: Fall 2025
- Property condition: well maintained