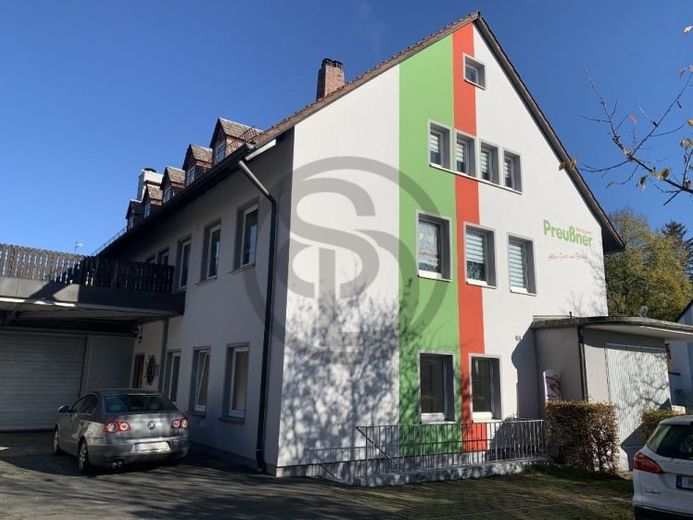



| Selling Price | 750.000 € |
|---|---|
| Courtage | 3,57% |
This well-kept residential and commercial building was constructed in several phases from 1956 onwards; significant structural extensions were carried out in 1966 and 1975. The property has two separate store units with sales and production rooms as well as four high-quality residential units located on the upper and top floors.<BR /><BR />The ground-floor store units are located directly on a well-frequented street and were most recently used as a butcher's and bakery. The stores are each accessible via their own entrance area with a canopy.<BR /><BR />The former bakery branch has a shop/sales area of approx. 43 m² and an ancillary area with kitchen, storage and a staff toilet totaling approx. 38 m². The floor was newly tiled and the electrics renewed in 2000. <BR /><BR />The former butcher's shop offers a shop/sales area of approx. 51 m² and an ancillary area totaling approx. 46 m². The high-quality built-in sales counter is still fully intact. The built-in refrigeration can be used for different foodstuffs thanks to the separate control system. <BR /><BR />Rest rooms for the staff are also available. <BR /><BR />The adjoining building, which has a partial basement, houses the crane runway for meat delivery and rooms that were originally used for meat cutting and sausage production. Further refrigeration and storage rooms are available.<BR /><BR />In principle, the commercial space can be used flexibly and individually. An official application for a change of use must be submitted to the relevant licensing authority in the event of a change of use.<BR /><BR />There is also a small snack bar, three garages and three grass parking spaces on the property. The rear courtyard area, which is partly covered, serves as a loading and unloading zone so that goods can be delivered easily. Access to the residential units is via the rear entrance.<BR /><BR />The two well-kept apartments on the 1st floor each have 3 rooms and are heated by underfloor heating. The owner's apartment on this floor is also equipped with a cozy, covered roof terrace. There are two further 3-room apartments on the top floor. All residential units have a daylight bathroom.<BR /><BR />The building is heated by means of gas central heating, with the heat output of the cooling systems integrated into the building services.<BR /><BR />The building façade of the residential building was insulated and renovated in 2020, which contributes to the attractive appearance of the property.<BR /><BR />Parking is available in the rear courtyard as well as unrestricted parking on the public street and directly in front of the two retail units.