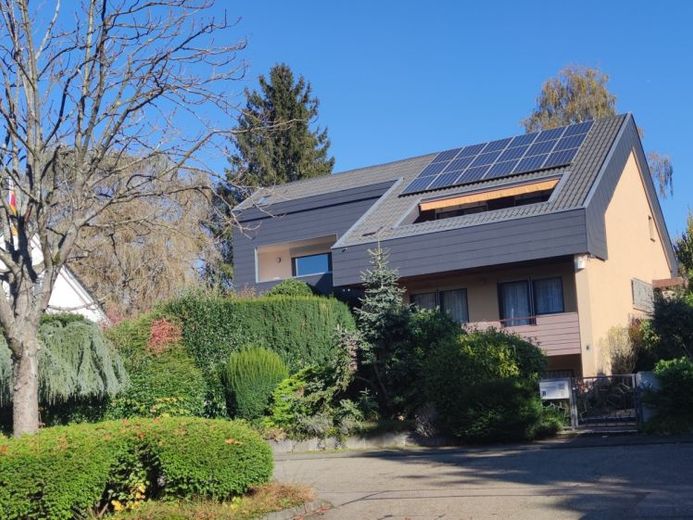



| Selling Price | 959.000 € |
|---|---|
| Courtage | no courtage for buyers |
This impressive detached house in a quiet and sought-after location in Waldbronn-Busenbach offers 319 m² of living space and a spacious plot of
844 m² of space for a variety of dream homes. With a total of 8 rooms, the house boasts an intelligent and family-friendly room layout as well as bright, inviting living areas. An additional plus point is the rented 1-bedroom apartment in the basement, which secures you additional rental income.
The spacious living and dining area on the first floor forms the heart of the house. The cozy fireplace corner invites you to relax, while floor-to-ceiling windows create a bright, light-flooded atmosphere and offer a wonderful view of the lovingly tended garden. The well-equipped kitchen is directly adjacent to the living area and offers plenty of space for culinary creations. There are also two children's rooms on the first floor, which can alternatively be used as bedrooms with a separate bathroom and WC, as well as a study.
On the upper floor, there is a spacious bedroom and a functional study - ideal for a home office or as a personal retreat. The large living and dining area invites you to spend time with the family - also suitable for a two-generation home. The loggia and the large roof terrace on the upper floor extend the living space outside and offer a perfect place to relax with a view of the greenery.
A special highlight of the house is the hobby room in the basement. It offers a variety of uses and is equipped with a sauna, solarium, shower and WC.
The upper floor and attic, newly built in 2019, impress with their contemporary, energy-efficient construction. The top floor also offers additional expansion potential, giving the new owners flexible design options. There is a PV system on the roof.