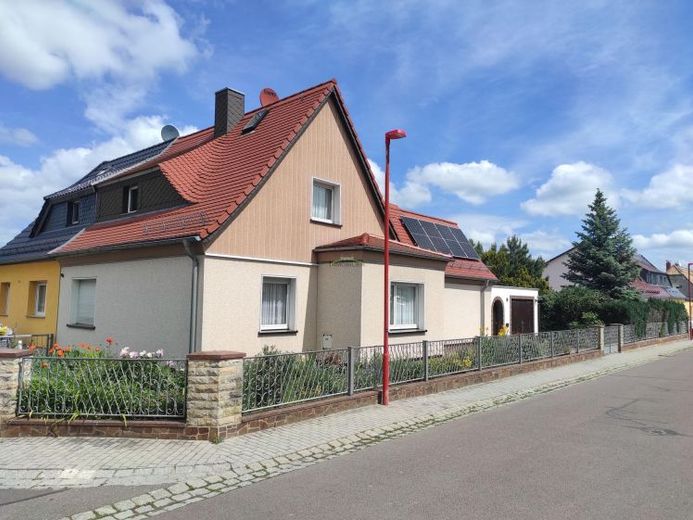



| Selling Price | 224.900 € |
|---|---|
| Courtage | no courtage for buyers |
Located in the Altenburger Land (11 km from Altenburg city center) in Meuselwitz in the OT Wintersdorf.
The semi-detached house impresses with its generous living space of approx. 109 m2 and offers plenty of room for a family with children and for hobbies.
The house was built in 1937 in solid construction and is in a partially renovated condition.
Basement: anteroom 1: house connection room - anteroom 2, boiler room, storage cellar. This half of the house is one of the few houses in the area to have a complete basement. Originally there was only a partial cellar, which was extended by the owner over the years at great expense. All cellar rooms are dry and fully usable.
First floor: entrance, hallway, bedroom, living room, kitchen, bathroom 1, bathroom 2, inner courtyard with access to the garage, storage room, stairs to the roof terrace
Second floor: hallway, children's room 1, children's room 2, guest room (can be extended as a bathroom - permission has been granted).
Top floor : allows space for individual design
The well-kept property is connected to water, sewage, electricity and telephone. It is completely fenced in and surrounded by a wrought-iron fence made by the owner himself. The existing green area is designated as building land and can therefore be extended: e.g. living space, garage... Behind an old tree population there is a solid, small garden house (approx. 22 sqm), which can also be converted into a guest apartment.
The generously dimensioned garage (approx. 38 sqm) offers space for up to 2 cars from the compact car class or for 3 small cars. A staircase leads from the inner courtyard
to the large walk-on garage roof. A roof terrace with a wonderful view of the countryside can be planned.
The property was renovated and modernized in 1991 and subsequent years:
- Roof covering including insulation with plain tile (2002)
- Covering of the flat roofs on the garage and the outbuildings (2002)
- Chimney renovation (2002)
- Oil heating Buderus 21 KW (year of construction 1991, last maintenance 2023)
- Roof drainage (2002)
- Insulation facade
- windows
- entrance door
- Partial water and sewage pipes
- Partial power lines
- fuse box
- SAT system
- Solar system in 2023 - 1.64 kWp (without storage)
- Fiber optic connection in 2023 (basement)