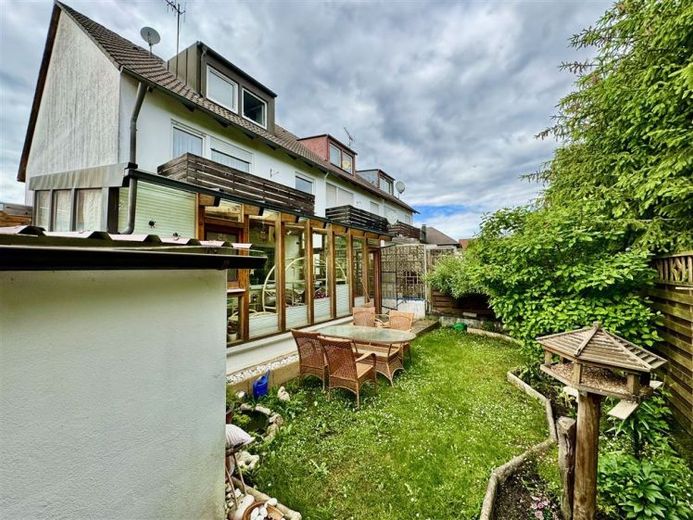



| Selling Price | 299.500 € |
|---|---|
| Courtage | 2,38% (2,38% inkl.19% MwSt. des notariellen Kaufpreises für den Käufer) |
Lots to do, but there is definitely potential for growth.
The fenced front garden leads directly into the entrance area. This offers sufficient space for a checkroom and a shoe cupboard. The guest toilet is also located here. The kitchen with a large window, the living room with a built-in dining area and access to the conservatory are also located on the first floor. This invites you to relax even on cold days. Directly adjacent is the landscaped garden with access to the patio and garage.
On the second floor of the terraced house there are 2 children's bedrooms and the master bedroom with access to the bedroom balcony. The bathroom has 2 windows, a toilet, a large shower bath and a mirror cabinet. The stone spiral staircase leads directly to the 2nd floor where you will find a small, independent living unit. Living/sleeping area and a separate alcove in which you could install either a kitchen or another bathroom,
A 2nd toilet and a small storage room are already available.
The attic offers additional storage space.
The house has a full basement. The garden can be accessed directly via the wash house with shower. A party/hobby room is available, as well as further storage space and the boiler room with the oil tank storage room.
The heating system has been fitted with a new burner.
The house has a large renovation backlog, but due to the very large floor plan for a terraced house, it has enormous possibilities for redesign, here it is advisable to look for suitable funding opportunities, we will be happy to support you.
The house is currently rented out for €900 per month, but the tenants are willing to move out.
The standard land value is 375,-€/m² as of 01.01.24, so the value of the land alone is 91.875,-€