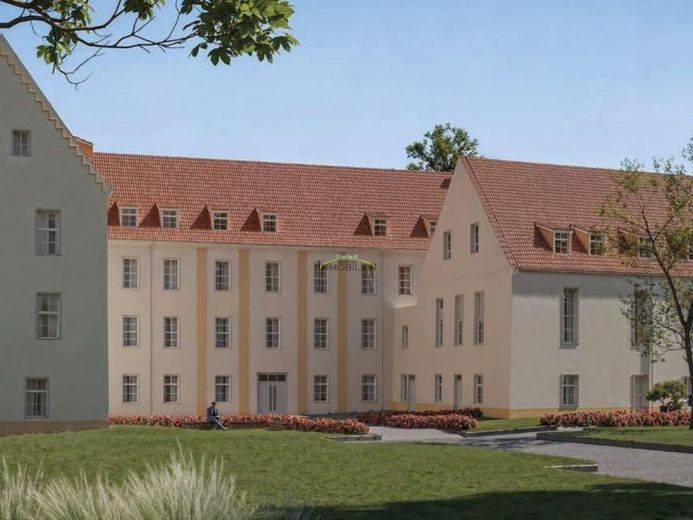



| Selling Price | 423.200 € |
|---|---|
| Courtage | no courtage for buyers |
We are brokering 25 apartments under construction to investors and owner-occupiers in Ehrenhain Castle, each with its own details and floor plan. This advertisement includes apartment no. 18 on the 2nd floor of the castle.
Further documents, e.g. building description, floor plans and price list are available on request if you provide your full contact details.
+ Why just live? Reside in this gem! +
The castle - simple on the outside, surprising on the inside!
The ensemble of buildings was built in the 12th century as a former moated castle and is located in the former Duchy of Saxe-Altenburg. The castle was used as a school until 2003 and the entire property was returned to private ownership in 2007. The basic substance is excellent and from the cellar to the roof is in an unparalleled state of preservation.
With the greatest possible care, the historic Ehrenhain Castle is being transformed into a modern residential building with 25 individual condominiums. The combination of historical charm and modern amenities makes this project particularly attractive. The focus of the refurbishment is on the sensitive restoration of the building and future living comfort. Each apartment is uniquely designed. The offer ranges from 2-room apartments from approx. 63 m² to a spacious 5-room apartment with approx. 129 m². The high-quality fixtures and fittings, such as real wood parquet flooring and high-quality bathrooms, contribute to the exclusivity of the apartments.
Facts at a glance
25 residential units
Incidental purchase costs amount to approx. 5.5 % of the purchase price plus interest during construction
Amortization
9% of the refurbishment costs for 8 years
7 % of the refurbishment costs for 4 years
2.5% of the old building fabric for 40 years
The ancillary costs are determined by the future property management company in consultation with the WEG.
- Planned start of construction at the end of 2024
- Planned start of letting brokerage 1st quarter 2026
- Planned completion of occupancy December 2025
- Planned overall completion August 2026
Carports and/or parking spaces are included in the total purchase price.
In close coordination with the Office for Building Regulations and Monument Preservation, the latest technology and high-quality fittings merge with historic facades to form a new unit. The technology is hidden in the details and does not dominate the picture. Building traditions are the developer's passion. The property developer has been working with its specialists for historic buildings for many years; it has an established team of restorers and craftsmen with the necessary know-how and sensitivity. The substance is preserved and restored with perfect craftsmanship and at the highest technical level.
All apartments are designed in such a way that the historical details and special features are retained while still fully meeting today's living requirements. Imposing ceiling heights and a grand entrance area reveal the full splendor of the building. High-quality materials, luxurious standards and state-of-the-art technology ensure the highest quality of life and comfort. A modern hybrid heating system consisting of gas central heating and air-to-water heat pumps will be installed. As the future owner, you will benefit from these ecological and economic advantages. Thanks to these energy-saving measures, the buyer can take advantage of KfW subsidies.
Would you like financing? Our regional financing partner in Altenburg will be happy to work out possible financing models with you.