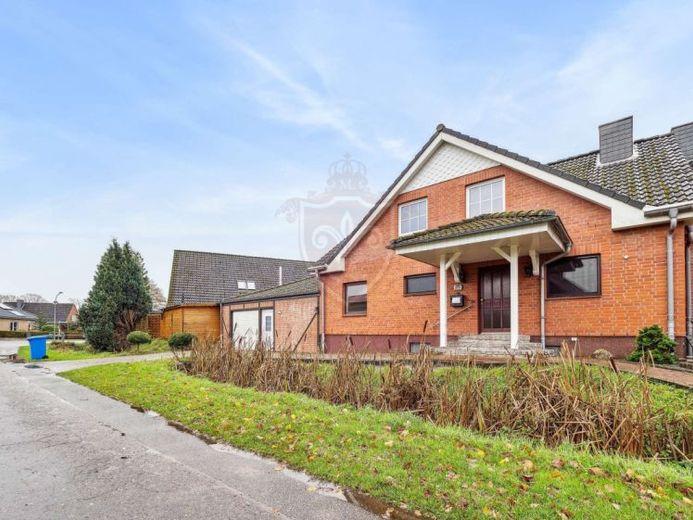



| Selling Price | 349.000 € |
|---|---|
| Courtage | 0 |
We are pleased to be able to offer you the following property for sale as an estate agent:
Take advantage of this rare opportunity now to realize yourself:
The semi-detached house we are offering is located in a quiet and green residential area in the municipality of Seth in the district of Segeberg.
The house was solidly built in 1986 and is red-bricked. It presents itself in a very well-kept condition.
The property has a full basement and offers you many opportunities to make it your own.
Originally planned without an attic conversion, this project was carried out in 2001 and an official application was made for the conversion of the upper floor.
In the course of this, the former roof and the existing roof truss were also renewed in order to create the largest possible living space.
The roof truss was completely rebuilt, the roof itself was insulated and re-roofed, and the entire upper floor was fitted with new windows.
However, the actual extension has only been prepared and has not yet been completed.
Here a buyer has various possibilities to realize himself on almost 70m2.
The plans submitted at the time envisage a large bedroom, a wellness bathroom and a children's or guest room.
It would also be possible to install a separate living unit here.
The current layout is ideal for a couple and can be occupied immediately without having to carry out any major work.
The ground floor currently houses the kitchen, the bedroom and a large living and dining room with access to the terrace and garden.
There is also a modernized shower room and a spacious checkroom area.
The living space on the ground floor is currently approx. 85m2, the living space on the upper floor (after extension) approx. 69m2.
This results in a total of just under 153m2 of living space plus basement.
Even a large family will find the space they need here.
The full basement is divided into a heating area, in which the oil central heating and the oil tanks are housed, a laundry room and various basement storage rooms. From here, the former external staircase leads to the conservatory area and the garage, which are located to the side of the building.
The garage offers space for two cars or an additional workshop area. It has an electric garage door and a separate outside door.
Please arrange an appointment with us on site and let us convince you of the many possibilities of this beautiful property.