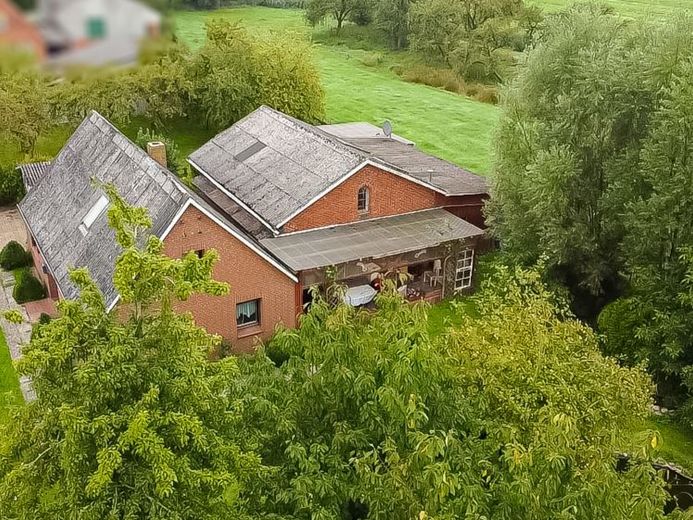



| Selling Price | 218.000 € |
|---|---|
| Courtage | no courtage for buyers |
Built in 1895 and modernized over the decades, this house offers a unique combination of living close to nature and contemporary living comfort. Nestled in an almost secluded location, you can enjoy absolute tranquillity and the opportunity to experience nature to the full. The property is a true refuge for nature lovers who appreciate the view of the countryside and want to observe animals in their natural environment.
As soon as you arrive, you can feel the special atmosphere that surrounds this house. In 1988, the original façade was clad with red facing bricks, giving the building a timeless, warm character. A comprehensive interior modernization in 2001 brought the house up to the current state of the art.
The main house (residential unit 1) impresses as soon as you enter with its spacious and inviting entrance area, which leads into the adjoining rooms. To the right you will find the cozy living room, which impresses with its access to the timeless kitchen. The fireplace, made of granite, is not only an eye-catcher, but also functional: it is connected to a water-bearing buffer tank so that you can additionally heat the living rooms and save on gas costs for hot water at the same time. Opposite the kitchen is the modern bathroom, which is equipped with a shower and bathtub. The first floor is completed by a flexible bedroom/study with an adjoining half room, where the hot water tank and access to a small partial cellar are located. A wooden staircase takes you to the top floor, where another small room and a cozy bedroom provide hours of relaxation.
The second residential unit (or office) is accessible via a separate side entrance. Here you first enter a hallway that provides access to a practical storage room and a bedroom. A curved wooden staircase takes you to the light-flooded studio on the upper floor. This room offers countless possibilities for use, whether as a living room, office or creative space. The sweeping view over the adjacent fields that you can enjoy from here is truly impressive.
Both residential units are connected by a hallway, which houses a WC and the utility room. This is not only functionally designed, but also houses an additional shower in a small alcove. The absolute highlight is the adjoining sauna, which transforms this room into a small wellness oasis.
The covered terrace offers a fantastic view of the natural and secluded garden. The garden is a true paradise for nature lovers: fruit trees provide shade and fruit, and an idyllic garden pond attracts birds and other animals. Here you can end the day in absolute peace, accompanied by the gentle rustling of the trees and the chirping of the birds. The garden invites you to spend relaxing hours and at the same time offers enough space for your garden dreams.
This unique offer is rounded off by a small garage, a carport and a storage room for garden utensils and the like.
This property offers you a unique space miracle in an idyllic, secluded location that impresses with its tranquillity, closeness to nature and comfort.
Let yourself be enchanted by this special place and create your own paradise in the countryside!