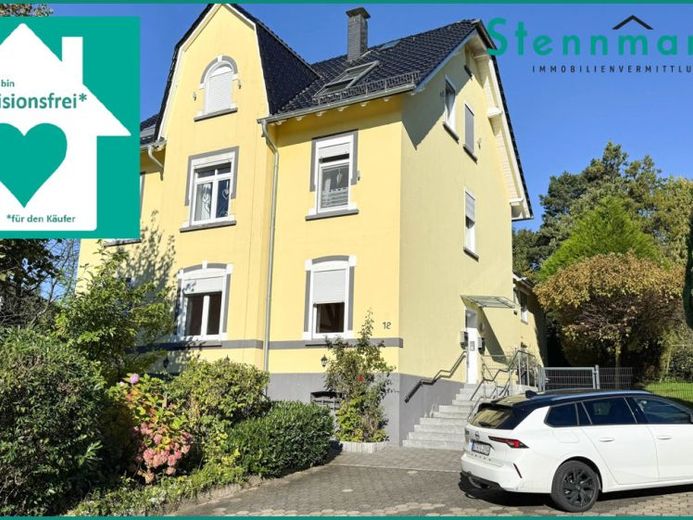



| Selling Price | 655.000 € |
|---|---|
| Courtage | no courtage for buyers |
Close to the hospital, a kindergarten and the town center of Radevormwald, this two-family house is located in a good residential area within a cul-de-sac.
The house was built in 1908 in a 2-1/2-storey brick, clay and half-timbered construction with a full basement on a plot of approx. 1,586.00 m² with a slight slope to the rear. The house has a living space of approx. 251.84 m², spread over two apartments and three levels. The first floor apartment with three rooms, a dining room as well as a kitchen, hallway and bathroom with approx. 91.18 living space is currently vacant and could be occupied by yourself or rented out at short notice. Next to the extension, which was last used as a dining room with access to the terrace and garden, there is a laundry/drying room on the same level, which is only accessible from this apartment. This room has a wooden staircase that leads to a second level, where there is a hobby room and a small bathroom. These two rooms could also be converted into a teenager's room or office, as there is a shared laundry/drying room in the basement of the building. The second rented apartment extends over the upper floor and attic. It has a total living space of approx. 160.66 m². Of this, approx. 91.09 m² is on the upper floor with two rooms, kitchen, hallway and bathroom and approx. 69.57 m² on the top floor with five rooms, kitchen, hallway and bathroom. An internal staircase (the upper section of the original staircase) connects both floors. On the upper floor there are also two small storage rooms outside the apartment (in the stairwell), which together offer approx. 7.64 m² of storage space. The monthly rental income is EUR 1,050.00 cold.
The two-family house has three parking spaces on a paved forecourt to the right of the house. From this, as well as from the left side of the house, the meadow and garden plot is separately accessible and usable by both residential parties. There is also the possibility of installing a swimming pool and a large garden shed for parties
Further details at a glance:
- Gabled roof with roofing from 2011.
- Insulation of the top floor ceiling in 2015
- Storey ceilings (capped ceilings) made of reinforced concrete with steel beams.
- Interior walls made of brick or half-timbering.
- Façade made of light-colored scratch plaster.
- Gabled roof covered with concrete roof tiles, renewed in 2012.
- Plastic profile windows with insulating glazing, renewed in 1999.
- Modernization of three bathrooms in 1999.
- Security front door renewed in 2012.
- Exterior plastic roller shutters.
- VELUX roof windows, some with external roller blinds.
- Copper and plastic piping.
- The electrical installation is from the year 2000.
- Original wooden doors and frames.
- Gas central heating from Viessmann, renewed in 2019.
- Separate heat meter for each apartment floor.
- Hot water preparation centrally via the heating system.
- Laundry/drying room with connection for your appliances.
- Own water meters.
- Cable television connection.
Come and view this centrally located two-family house and see for yourself the advantages it has to offer.
Simply send us your inquiry by clicking on the inquiry button or via www.stennmanns.de. You will then receive a detailed exposé. Please let us know if you would like to arrange a viewing appointment. You can also contact us by telephone on 02195 6899788. The Stennmanns Immobilienvermittlung team looks forward to talking to you.