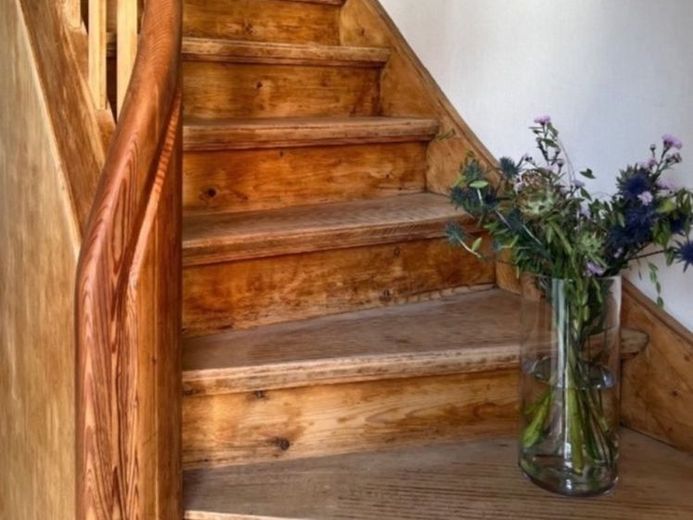



| Selling Price | 234.000 € |
|---|---|
| Courtage | 3.00 |
In a beautiful, quiet location in Werl-Büderich, you can make yourself at home here with your loved ones and feel completely at ease.
This property is a 2-storey detached house with a solid solid construction built in 1954, with a full basement and pitched roof, which was generously and advantageously supplemented by a garage and a former stable.
The beautiful natural staircase leads to the extremely attractive room layout of the ground floor, attic and basement.
On the first floor is the spacious kitchen with dining area, the living room, the guest room/home office and the newly designed daylight bathroom with bathtub. Two children's bedrooms + 1 bedroom are located on the top floor of the property, along with a spacious daylight shower-bathroom. There is potential for conversion in the attic.
This very well-maintained and versatile property - including garage + former stable - has a full basement and ample storage space - as well as separate access to the cellar - via which you can reach the spacious garden area with fruit-bearing pear and apple trees and various places to chill out, chat and relax - as well as the rear exit.
The diverse living space design on approx. 105 square meters of living and feel-good space is available for planning in a timely manner!
Alternatively, individual living and well-being could be realized here on 2 separate floors, as kitchen connections were originally also installed in the upper living area.
This former estate house from the 1950s therefore offers space for a couple, a family or even for several generations.