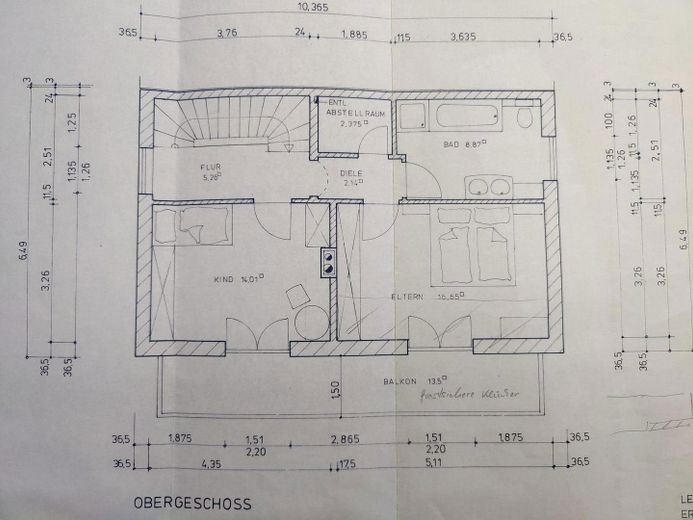
Lageplan 1-tes OG
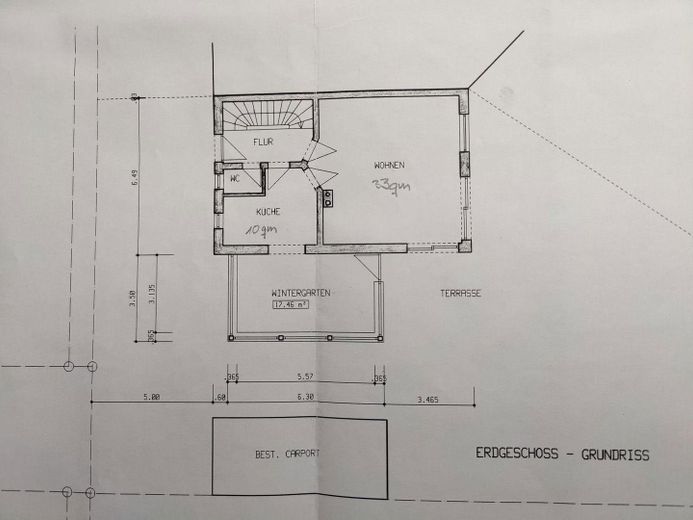
Lageplan Ergeschoß
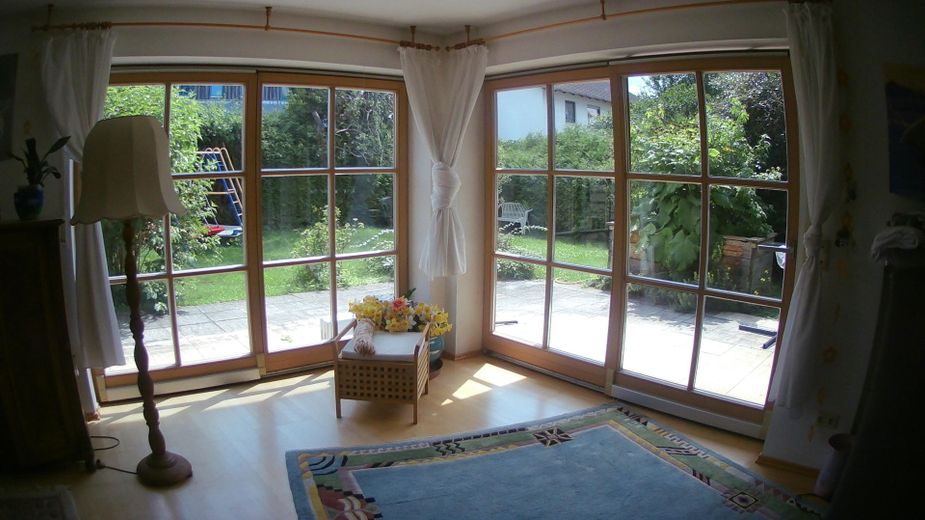
Wohnzimmer
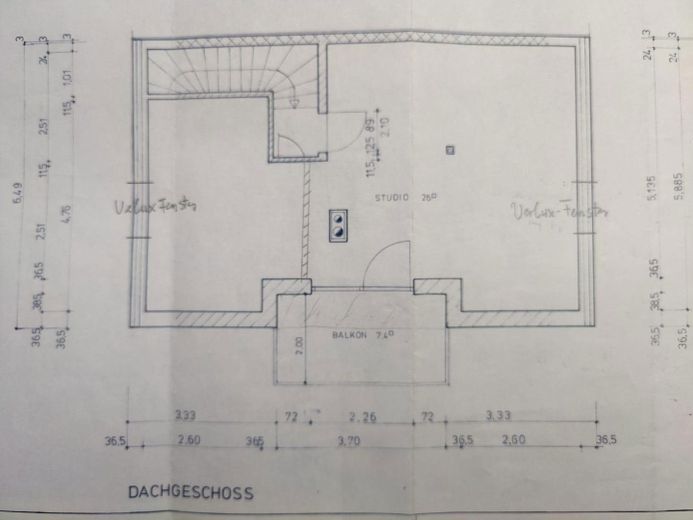
Lageplan 2tes OG
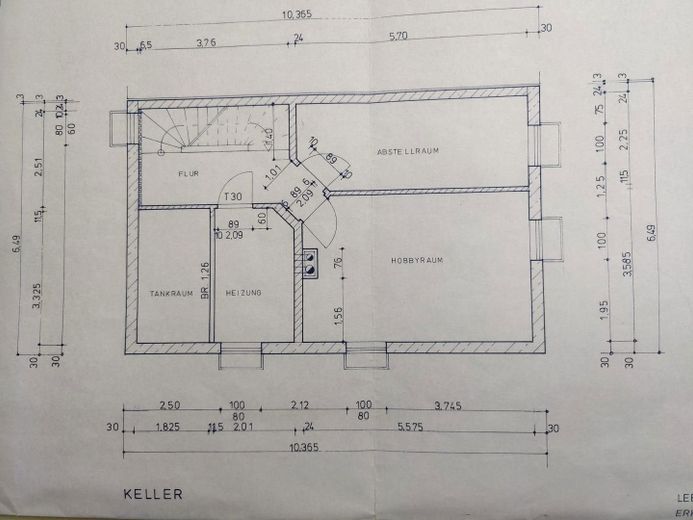
Lageplan Keller
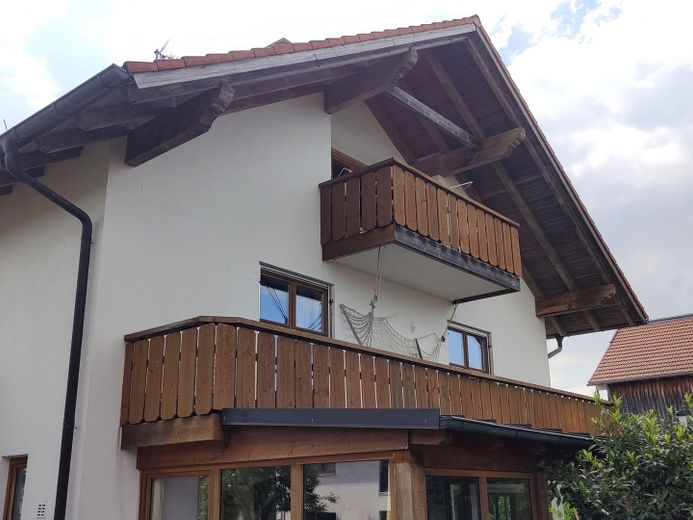
Straßenansicht 2
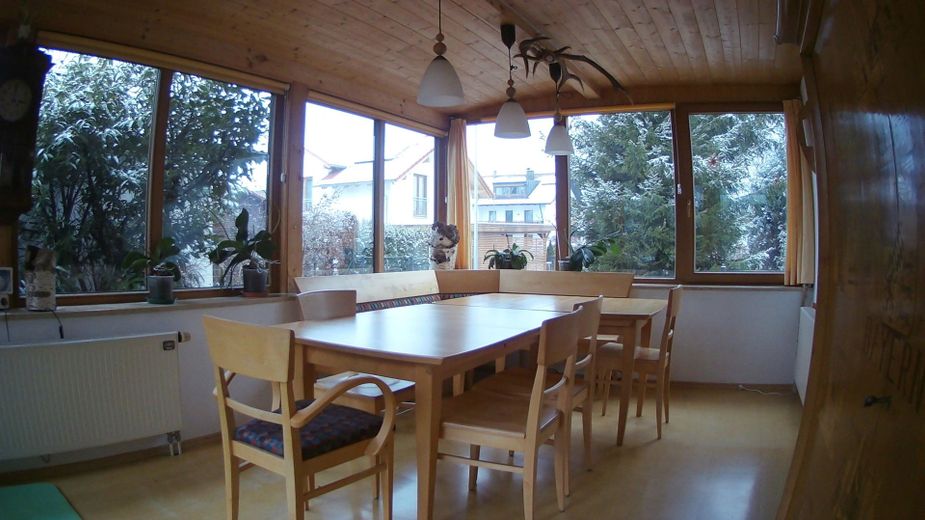
Esszimmer Aufnahme im Dez.2024
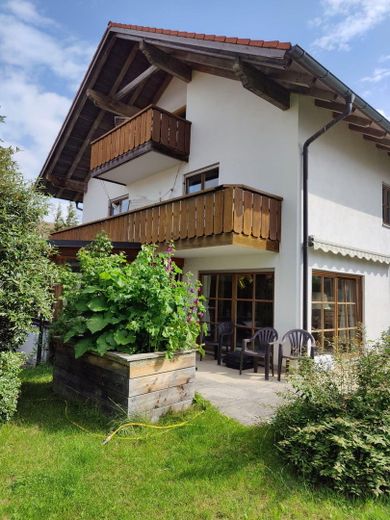
Gartenansicht 2/ 2024
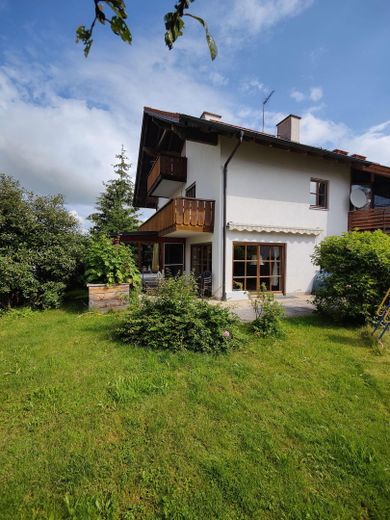
Gartenansicht 1 / 2024
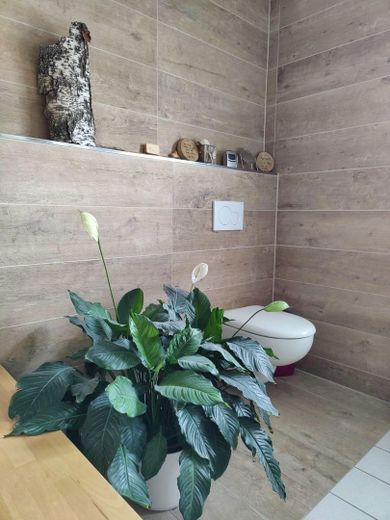
Bad
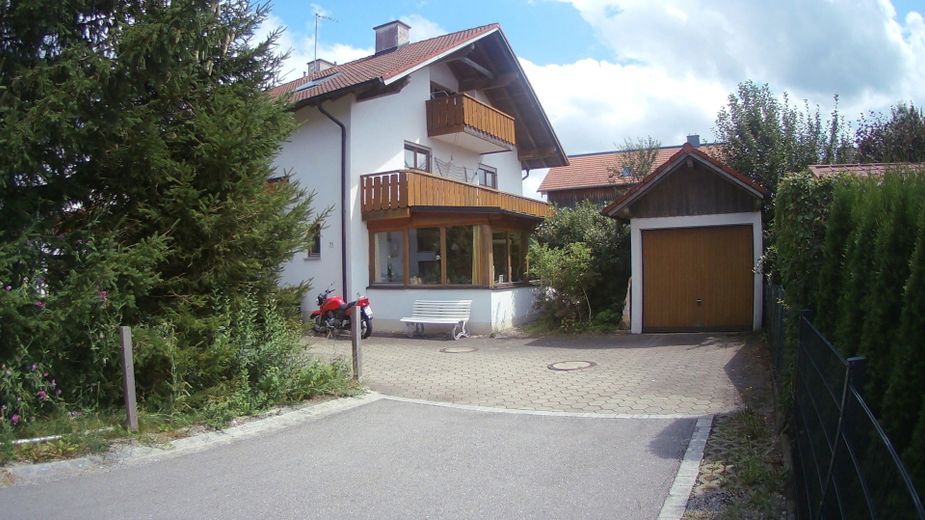



| Selling Price | 539.000 € |
|---|---|
| Courtage | no courtage for buyers |
Sunny DHH in a very quiet location
Living space: 153 sqm, additional full basement with hobby room (heated+insulated)
Plot: 341 sqm
District heating already connected to the house (as an alternative to the current oil heating)
Garage with additional storage space
Purchase price: 539,000 €
The two-storey semi-detached solid house with converted attic, built in 1993, offers very flexible usage options: On the ground floor, a guest WC branches off from the hallway. A large living room (33 sqm), equipped with 2 large sliding doors, opens onto the surrounding terrace. The kitchen (10 sqm) leads to the dining room (18 sqm), which also has access to the terrace. The dining room was retrofitted by specialist companies in 2002 and is an extension to the main building. This room has half-height walls and high-quality windows all around, so that you can enjoy the sun all year round in a pleasant indoor climate from morning to night.
The garden adjoining the terrace offers all the possibilities that children and adults could wish for and yet is easy to maintain.
Despite the adjacent neighboring houses, the sun runs around the house undisturbed from morning to evening: from southeast to south at noon and finally you can experience the sunset from the roof balcony.
South-west orientation
Floors: 3
Purchase price: € 539,000
The visually beautiful, tiled staircase with cast-iron banister leads to the second floor, which leads to a spacious bathroom, which was also fitted with a walk-in shower at ground level in 2021. The other two rooms face south-west and share the space on offer, each measuring 15 m². The balcony doors, which lead onto the spacious balcony in front, allow plenty of light into the rooms.
The staircase continues up to the upper floor. There, the glulam beams in the open roof truss catch the eye and give the room its charisma, not least because of the recessed and widely covered balcony, which offers a view over the entire village and further into the countryside. This room, measuring 26 square meters, also offers many possible uses. Separated from this main room is a small room that was previously used as a children's room and even has a water connection. Generous new skylights provide plenty of light in both rooms.
There are 2 further rooms in the basement next to the boiler room. One room is used purely for storage, the larger one (20 sqm) can be used as a cool retreat in summer. It is underfloor insulated, heated and has a light well to the outside. The cellar is completely dry, as is the entire house.
Year of construction 1993/ extension 2002/ bathroom renovated 2021
ONE owner, currently still occupied by him, free by arrangement.
Heating type: Currently oil; conversion to district heating possible at any time, as the house connection was laid in November 2024. This means that the existing intact oil heating can be replaced by district heating at any time.
Energy consumption certificate available
The entire house impresses with its solid construction with 36 cm thick, solid brick walls. The interior walls are also made of brick.
The lower balcony, built along the entire length of the house, and the smaller, recessed balcony under the roof give the house its country-house style character.
- District heating connection installed
- Absolutely quiet location
- Residential traffic from only one other neighbor
- unobstructed view over the whole village and further into the countryside from the second floor
- very bright
- good room layout for flexible use
- guest WC on the ground floor
- spacious bathroom with walk-in shower (without threshold) on the 1st floor
- Walk-in closet on the 1st floor
- Cellar room can also be used as a recreation room
- Fireplace has a 2nd flue for connecting a tiled stove, for example
- beautiful laminated beams in the open roof space
- wind and weather-protected balcony on the 2nd floor
Conversion to district heating is possible at short notice. We have already discussed this with our local heating installer.
Leeder is the center of the administrative community of Fuchstal. There are several large supermarkets 500 m away. The transport connections are ideal: the B17 can be reached in approx. 5 minutes, from Kaufering (20 min drive) there is a direct train connection to Munich. Schongau and Kaufbeuren are also about 20 minutes away by car.
Secondary schools can be easily reached. Leeder itself also has a primary and secondary school. Good infrastructure, everything you need for daily life is available in the village: Supermarkets, petrol stations, medical and dental care, pharmacy, kindergarten, sports facilities, etc. The surrounding area offers numerous excursion possibilities. You can go for lovely walks or cycle to the nearby bathing lakes (Welden), for example. The house itself is situated in an extremely quiet location with its own residential street, completely traffic-calmed.
The inner courtyard is shared with the other DHH and has also been used by the children to play.