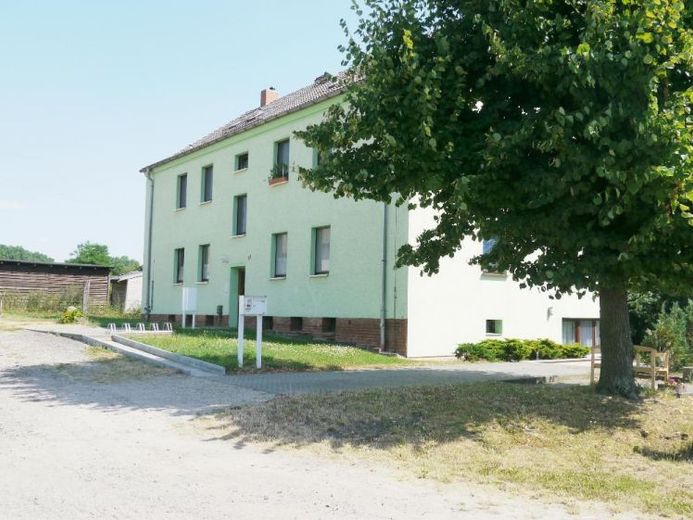



| Additional Costs | 9600 € |
|---|---|
| Selling Price | 239.000 € |
| Courtage | no courtage for buyers |
***RENDITE PROPERTY FOR RENTERS*** Multi-family house with 7 residential units in a quiet, rural peripheral location
The apartment building is solidly built, the rising masonry consists of 36 cm thick brickwork. In the ground level area, the exterior walls consist of cement blocks laid on top of bricks. The basement ceilings consist of concrete planks between steel beams with a cement screed on sand fill. There is a plaster screed on top in places.
Load-bearing and bracing walls are also made of solid brickwork, the non-load-bearing walls are partly made of hollow bricks. The intermediate storey ceilings, including those to the attic floor, are made of solid concrete ceilings.
Above the upper floor is a gabled roof, made of carpentry-style timber construction with braces between the rafters. The roof covering consists of reddish cement-bonded tiles, Frankfurter Pfanne. The chimney has several flues and was renovated years ago.
The façade consists of hard-fired bricks in the base area. The entire façade was completely renovated and repainted in 2005.
The living space of approx. 370.65 sqm is distributed over the
- Basement with 1 residential unit (2-room apartment with 57.3 sqm living space)
- Ground floor: with 2 residential units (3-room apartment with 62.8m² and 63m² living space)
- 1st floor with 2 residential units (3-room apartment with 62.8m² and 63m² living space)
- Top floor: with 2 residential units (1-room apartment with 30.9m² living space each incl. sleeping niche).
Due to the conversion of the basement, there is only a bicycle, washing machine and boiler room as well as the oil tank storage available on this level in addition to the 2-room apartment.
There are also 7 parking spaces available. These are located at the edge of the property facing the street.
The rentability of the residential units, taking into account location, furnishings and market rent, is estimated to be good. The rental income for the 7 residential units amounts to over EUR 20,520/year.
The property is surveyed, not fenced. There are supply lines for electricity and telephone. The residential building can be supplied with high-speed Internet via a radio connection (similar to directional radio). The water supply is provided by its own deep well with connected reverse osmosis water treatment (installed in 2008). The wastewater is treated and disposed of via a fully biological sewage treatment plant (built in 2012). The roof drainage and the treated wastewater are discharged into the stream downstream of the pond.
The property is developed as follows: Electricity and telephone connections are available. There are no connection fees. Drinking water is pumped and treated from the property's own well. The water quality is continuously monitored by the responsible district office in Meißen.
Sewage disposal: Small biological sewage treatment plant