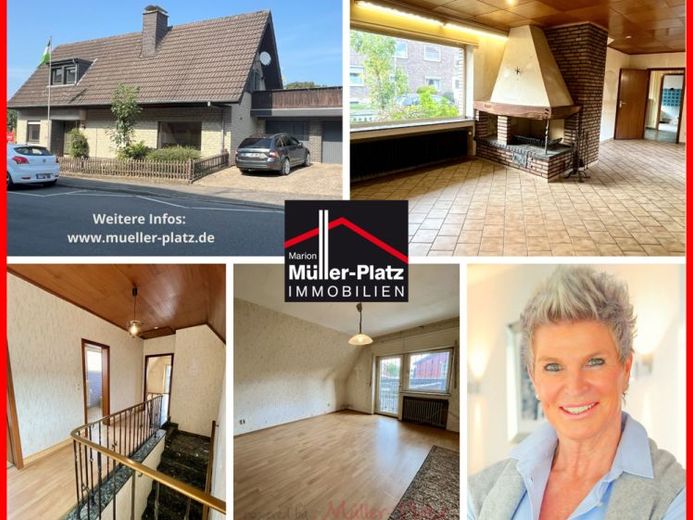



| Selling Price | 229.000 € |
|---|---|
| Courtage | no courtage for buyers |
You can find more pictures of this exposé on our homepage under Real Estate: https://www.mueller-platz.de
If you are interested, please submit an inquiry via the real estate portal/our homepage and you will receive a detailed exposé and the link to the 360° viewing.
Please also check your spam folder if the documents cannot be found in your mailbox within 2 hours.
A house with great potential and the opportunity to realize your own dream home awaits you here. The spacious building offers an excellent basic structure, but requires extensive renovation to restore it to its former glory. This property is ideal for handy people or those who would like to design a property according to their own ideas.
As you enter the house, you arrive in the entrance area, which gives you a first impression of the potential of this house. On the left-hand side, the path leads you into the kitchen, which has direct access to the garden, making it ideal for sociable evenings outdoors. On the right, you enter the spacious living and dining room. The owners have installed a large fireplace here. With clever modernization measures, this area can become a stylish focal point of the house.
You can also access a small guest WC from the entrance area.
The garden is accessible from both the kitchen and the living room, where you can relax and be creative. The garden is currently equipped with a large pond. This outdoor area can be transformed into a cozy space - perfect for summer evenings outdoors or as a play area for children.
From the garden you go through an extension into the practical double garage, which not only offers space for two vehicles, but can also be used as a workshop or storage room.
A solid staircase takes you to the second floor. Three bedrooms await you here, offering plenty of space for you and your family. The first bedroom is located on the right-hand side and offers direct access to the roof terrace/balcony above the garage - an area that could potentially be transformed into a beautiful sun terrace.
Straight ahead is the bathroom, which is already equipped with a variety of sanitary facilities. A refurbishment will transform this space into an attractive, modern bathroom. The two further bedrooms on the left also offer plenty of potential and are ideal as a children's room or an office. The partition wall between these two rooms is non-load-bearing and could easily be removed.
The separate staircase leads to the spacious basement, which adds valuable storage and usable space to the house. The basement is divided into several rooms, including a shower room and an adjoining laundry room - perfect for daily housework. There is also a practical storage room and the boiler room, where the oil heating system and oil tanks are located.