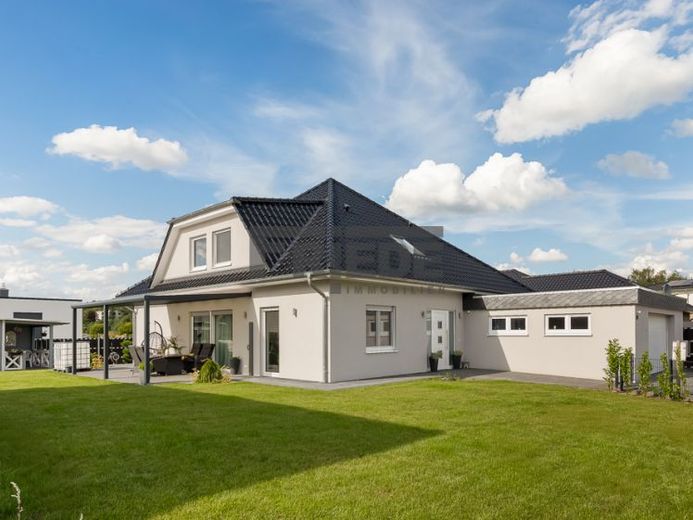



| Selling Price | 795.000 € |
|---|---|
| Courtage | no courtage for buyers |
This beautiful property with a plot of 810 m² will make your dream home come true.
As you enter the approx. 230 m² property, you are greeted by an inviting hallway with high-quality marble-look tiles. Right next to the entrance is the first room, ideal as an office or guest room. Opposite is a guest WC with an additional shower.
A double door leads into the spacious living and dining area. The open-plan design in combination with the adjoining modern kitchen creates an impressive feeling of living, which is further enhanced by the high ceilings of approx. 2.70 m. The private area on the first floor comprises a dressing room, a bedroom and a luxuriously equipped bathroom with walk-in shower and high-quality tiles.
Adjacent to the kitchen is a spacious pantry and a utility room, which also provides access to the guest WC. The utility room leads directly into the approx. 58 m² tiled garage, which is insulated with wood fiber boards. The garden can be accessed via a side door from the garage.
The upper floor is reached via a spacious staircase in the hallway. A large hallway connects all the rooms. Here there is a spacious storage room with connections for washing machine and dryer as well as a full bathroom with walk-in shower and large corner bathtub.
Three large bedrooms offer plenty of space and interesting architecture thanks to the special shape of the roof. In one of the bedrooms there are water connections behind the side wall, which makes it possible to use the attic as a kitchen at a later date if it is to be used as a separate residential unit. All preparations for this conversion have been made.
Conversion to a two-family house
The house offers the possibility of converting it into a two-family house without much effort. Only a wall would need to be built in the stairwell to visually separate the two units. The upper floor can easily be used as a separate apartment thanks to the existing water connections and prepared infrastructure.
The 360-degree tour is only available in our exposé! Simply scan the QR code with your cell phone camera and open it.
Sales price € 795,000.00 on a negotiation basis!