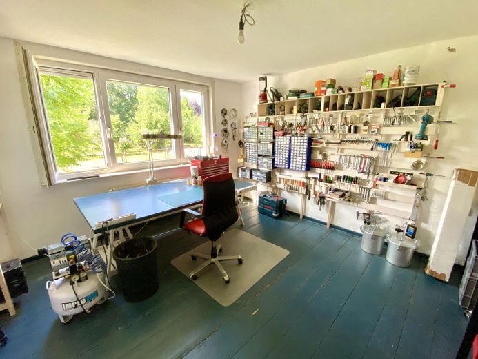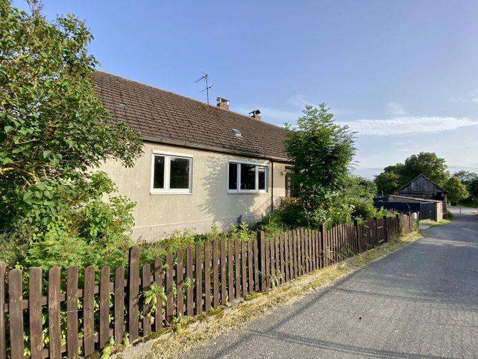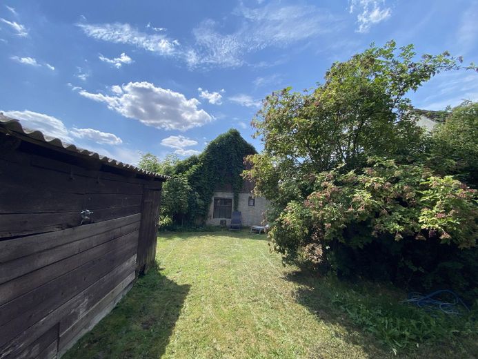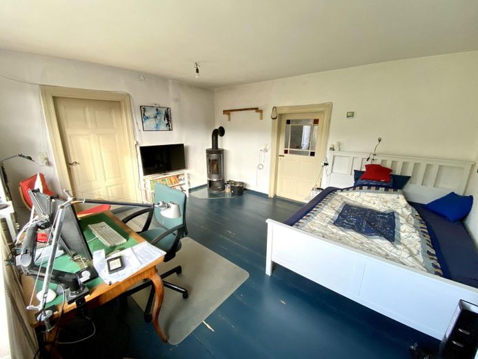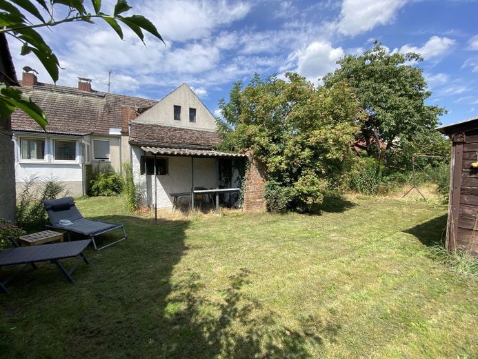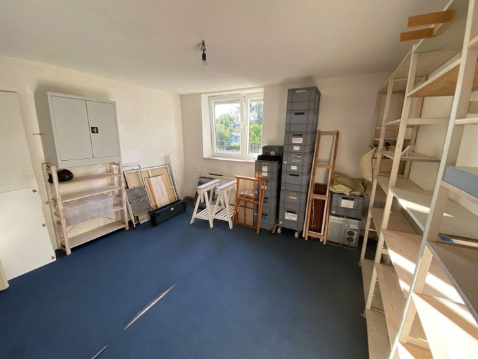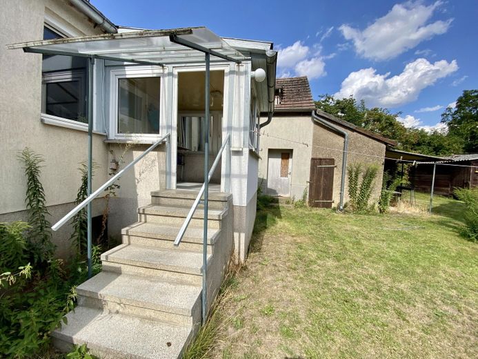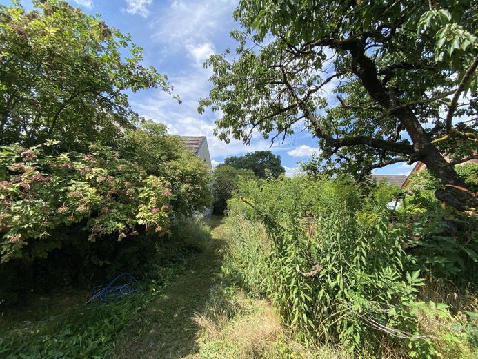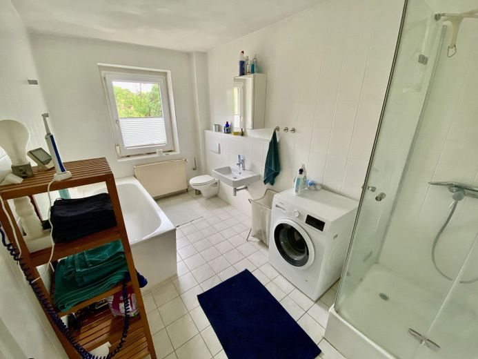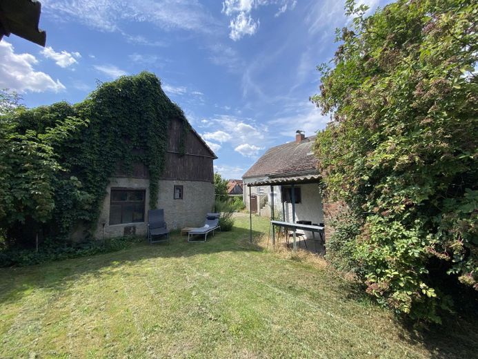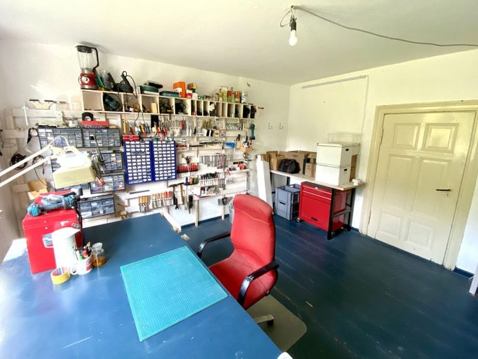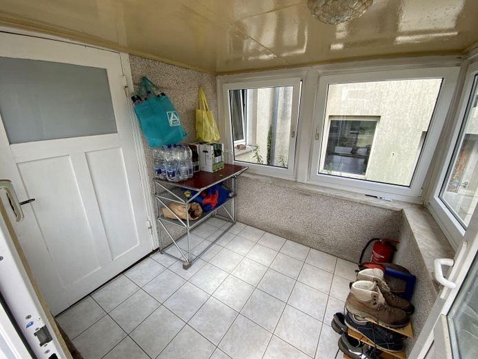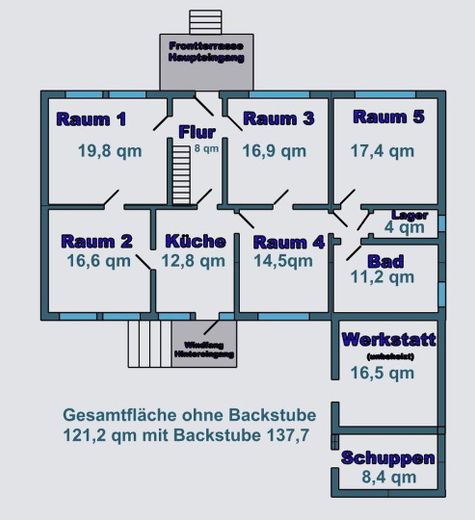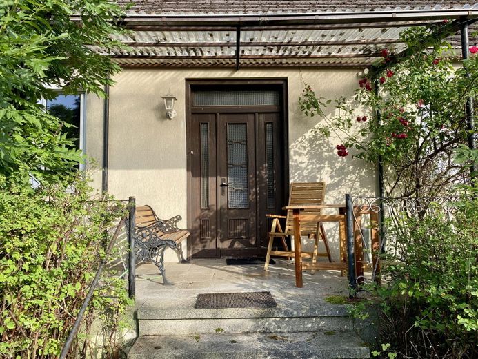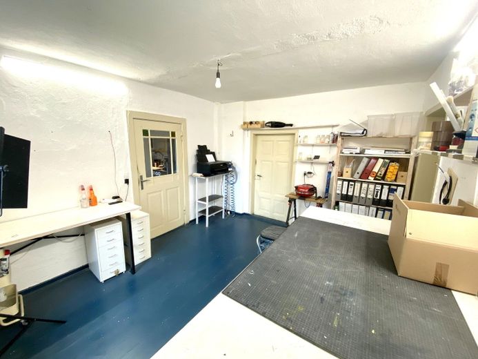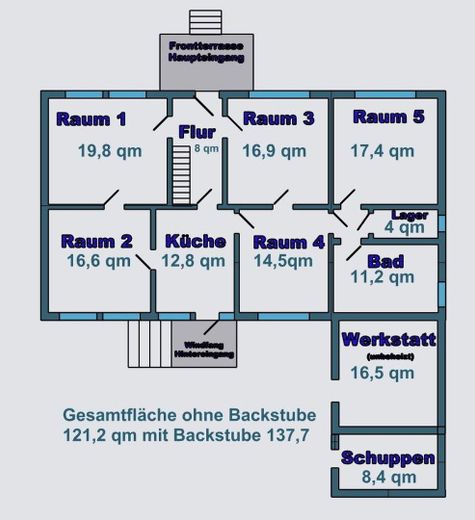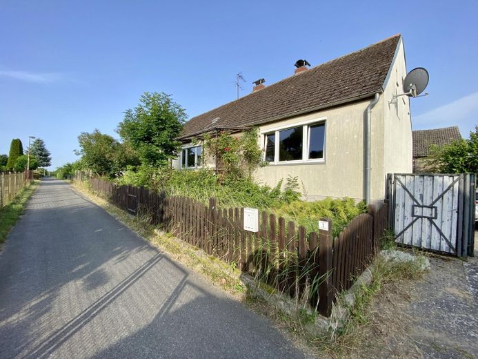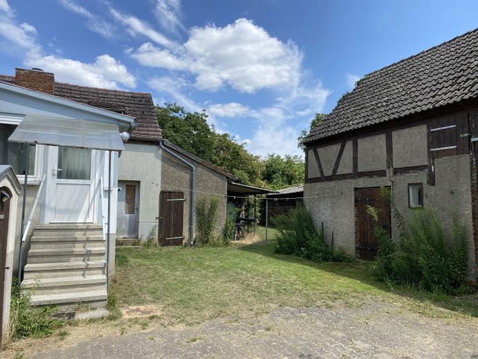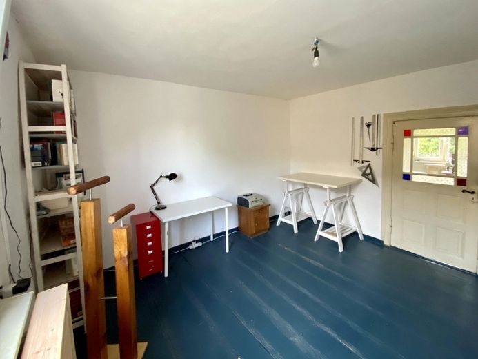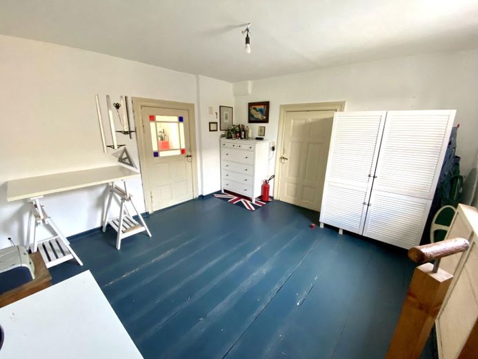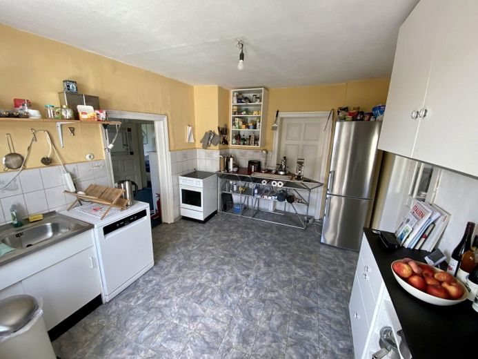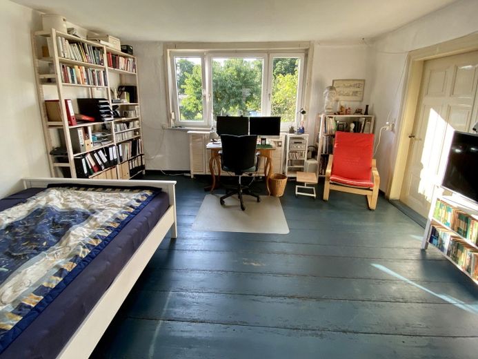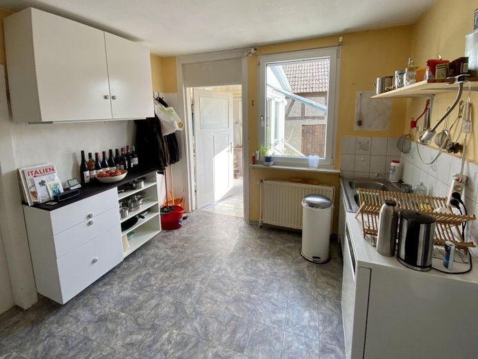About this dream house
Property Description
It is an old detached house with an almost complete basement and 121 square meters of living space dating from 1925, which was given external facade insulation, double-glazed plastic windows and oil-fired central heating in the mid-1990s.
I bought the house in spring 2018 as a studio and home for a design project and completely renovated it: I removed the wallpaper from almost 100 years ago, the polystyrene ceiling panels and the old clay plaster and applied all new clay plaster (except for the kitchen and staircase), which was then painted with breathable lime paint. Room 1, currently my bedroom and living room, was fitted with a wood-burning stove, the wood for which can be stored in the spacious wood shed. In addition, the old linoleum floors were removed and the floorboards were sanded and painted.
In 2021, some of the electrics were renewed, a modern fuse box was installed and new flush-mounted pipes were laid in one half of the house. In 2023, the larger part of the attic was insulated with 16 cm thick rock wool, but so far without a walkable wooden floor.
The house used to be the local bakery (until the 1960s). The former bakery adjoining the house is ideal for use as a wood and metal workshop. The approx. 150 sqm barn still contains a pigsty and a chicken coop (both no longer in use, of course) as well as a garage, and thus offers expansion potential for another smaller house. There is space for two cars in the driveway, but only one behind the other.
The attic contains (in addition to an old dovecote, currently unoccupied) two small rooms that were inhabited until the 1960s. It would have to be checked whether and at what cost the floor could be converted to today's standards - the problem would probably be the very steep staircase, which might have to be relocated.
The house is situated on a plot of 1124 square meters, largely hidden from view, with several apple trees, a pear tree and an old, very large cherry tree. The rear part of the garden is currently carefully left in its natural state and is probably home to a family of hedgehogs.
What particularly attracted me to the house at the time, apart from the good layout, the beautiful garden, the quiet location at the end of a cul-de-sac and the ample space, was above all the ceiling height of 252 cm, which is not necessarily the norm for houses of this year of construction. It is also very bright thanks to the large window fronts to the front. Another highlight for me was the possibility of heating with wood - nothing is cozier on long winter nights in East Prignitz than a roaring wood-burning stove.
Furnishing
Even though the basic repair work has been completed, there is still a need for renovation work, as the furnishings of the building, which was primarily designed as a workshop, are rather basic.
The house is very habitable as it is, the oil central heating with a Viessmann burner runs perfectly, but is now 30 years old and, according to my information, needs to be replaced within 2 years. Alternatives are again oil, gas (on the mountain path), pellet heating (the space is there) or a heat pump with photovoltaics. It is unclear whether solar panels can be installed on the current roof. In any case, advice from an energy consultant will be necessary.
I can provide the buyer with a picture documentation of the renovation process as a pdf, which shows, for example, the position of the trussed beams (interesting in the case of combining two rooms) and the positioning of the newly laid pipes.
Location
Location description
The house is located in the small village of Lögow, which is part of the municipality of Wusterhausen Dosse, just 9 km away, where the nearest shops are also located. A chain of small lakes begins here, which are ideal for swimming and fishing. Neuruppin, the Fontane town with its thermal baths and picturesque town center, is approx. 14 km away.
