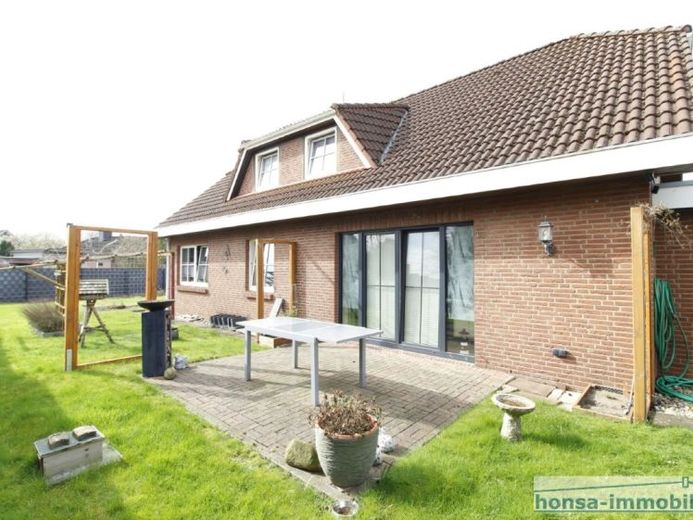



| Selling Price | 379.000 € |
|---|---|
| Courtage | 3% |
This well-kept detached or semi-detached house in a family-friendly residential area,
is characterized in particular by the following attributes;
Key data/ conditions
-One- to two-family house, divided into two residential units
-Built in 1984
-4.5 rooms (0.5 room = office/possible kitchen on the upper floor)
-Kitchen with access to the carport (ideal for your shopping)
-spacious hallway/staircase area with access to the potential apartments and the cellar
-approx. 158 m² living space plus spacious terrace area
-Approx. 58 m² heated basement with 3 rooms and boiler room (basement is currently also used as an office)
-if two residential units are retained, each apartment has its own cellar room and a communal drying or laundry room or similar and a boiler room
-XXL garage
-Carport directly at the house with access to the kitchen
-Approx. 2 parking spaces in the "garage courtyard" (sufficient additional parking spaces are available on the street)
-approx. 879 m² plot
Features first floor (possibly apartment 1)
-approx. 90 m² living space incl. hallway
-large, bright living room with dining area and terrace access
-stylish fireplace with 5 KW
-new and high-quality fitted kitchen (2019) in spacious kitchen with access to the carport:
extragroßes Induction hob
Backofen at eye level with extra-large oven compartment
neuwertige Microwave with grill and hot air function
Geschirrspüler
-Guest WC with window
-bedroom
-Bathroom with shower, bathtub and window
-Hallway/wardrobe area
-Roller shutters (partly electric)
Features upper floor (possibly apartment 2)
-approx. 68 m² living space
-large living room
-bedroom on the upper floor with the possibility of separating a dressing area
-Work area (prepared for the installation of a kitchen open to the hallway)
-shower room with window
-bright hallway/cloakroom area
Conditions
-partly furnishings typical of the year of construction (ground floor/upstairs)
-Extensive renovation in 2020
-large, very well-kept and low-maintenance garden
-Residential development in the surrounding area
-Advantageous layout of the plot
-fenced (picket fence) and not visible plot
-large, secluded front garden, ideal for children to bolt and play
-location on a traffic-calmed residential street
-very well-kept outdoor/garden area
-2 overhangs in the outdoor area
-firewood overhang
Energetic condition
-typical of the year of construction/ classic cold roof - insulated intermediate floor/ rafter ceiling
-insulation typical for the year of construction - 24 cm interior formwork/ insulation/ facing formwork
-windows on the first floor partly triple-glazed and from 2020
-new front door (2019)
-new side entrance door 2019 (between carport and kitchen)
-new roof windows as good as new
-Natural gas condensing heating from 2013
Structural substance
-Good condition
-Facade cladding
-Bathrooms well maintained, typical of the year of construction
-technical condition up to date
-Separation of ground floor and upper floor from electricity, gas, water and heating possible
-pointed floor/ classic cold roof
The separation into two residential units consists of large glass/door elements. If use as an open single-family home is desired, this can be achieved without great effort by easily removing the glass/door elements.
The property could be available at short notice. In the event of financing, the upper floor apartment can also be rented out and the rental income used for financing or rented out, if the property is not purchased as an investment anyway. There is currently an office or work area in the basement. An area of approx. 210 m² is currently heated, the heating costs amount to approx. 165.00 EUR/month.