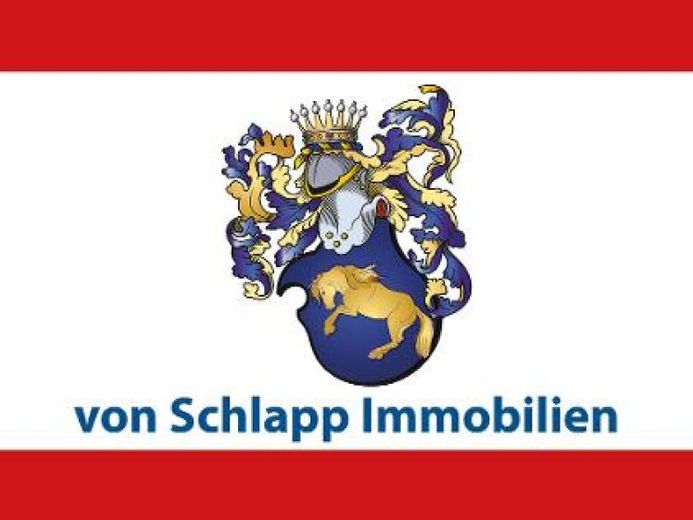



| Selling Price | 410.000 € |
|---|---|
| Courtage | 3,57% (3,57% des Kaufpreises inkl. 19% MwSt.) |
This detached house with a pitched roof, originally built in 1955 and completely renovated in 1977, was last extensively modernized in 2024. It is situated in an idyllic forest location in Kirn.
The property offers a generous living space of 231 m² and is situated on a spacious plot of 970 m². The property also includes a 1085 m² wooded area with impressive oak trees and a pond.
This property impresses with an attached indoor pool area with a 4x8 meter pool and a sauna and adjoining sauna. The house has two cabins in the forest, including a cozy barbecue hut, which is ideal for celebrations.
The entire house was extensively renovated in 2010, including the electrics, windows and shutters. Further modernizations include the guest WC (2020), electric shutters (2022), an awning (2024) and the main bathroom (2021). The filter systems in the bathroom and the electric roller shutters in the garages were installed in 2022.
The rear extension with the swimming pool dates from 1977 and is heated by gas heating, while the front house with living room, bedroom, dining room and office is heated by oil central heating, which consumes around 1,000 liters of heating oil per year for this part of the property. The remaining areas of the house are heated by gas central heating.
The property also includes a wooded area with oak trees that are around 80 years old. From the house you can enjoy an impressive view of the Kirner Dolomites, which makes the entire property even more unique.
As you enter the main entrance, you enter a spacious hallway from which an elegant staircase leads to the converted attic. To the left of the hallway is a guest WC and a bathroom with shower, bathtub, WC and hygiene area. A dressing room with built-in wardrobes offers additional storage space.