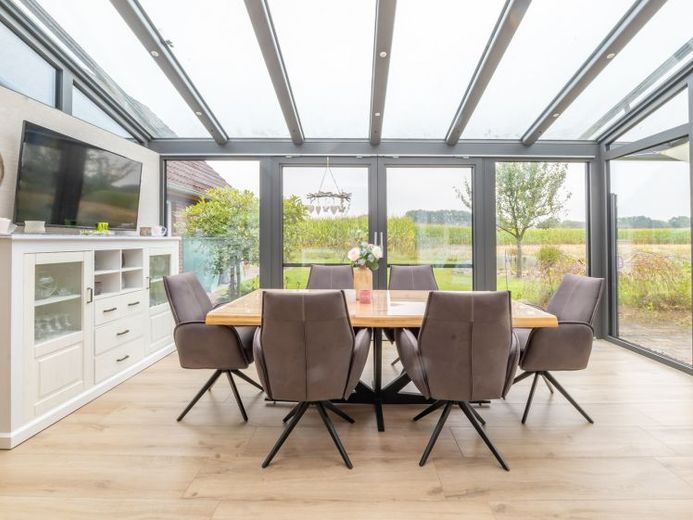



| Selling Price | 638.000 € |
|---|---|
| Courtage | no courtage for buyers |
For sale is an exceptional property that perfectly combines history, modern living culture and rural idyll. It is a charming 4-party house from around 1915 that was extensively renovated in 1999. In addition to the main house, there is an extension (former stable) on the approximately 6,000 m² plot, which was extensively converted into an exclusive residential unit in 2022.
A super highlight:
The photovoltaic system installed in 2011 supplies approx. 19,000 kWh/p.a. of clean electricity. A contract running until 2031 guarantees that the surplus electricity can be sold at a price of 28.74c/kWh.
The main house offers a total living space of around 339 m² in three residential units. The spacious layout and high-quality furnishings, which impressively combine the historic charm of the house with modern living comfort, are particularly impressive. The main living unit extends over around 200 m² and offers five spacious rooms. As soon as you enter, you are greeted by a spacious L-shaped hallway. The three rooms of almost equal size are ideal as an office, guest room or children's room.
The master bedroom impresses with exposed wooden beams, and you have the option of retrofitting a fireplace here. The guest WC impresses with modern tiles and a floor-to-ceiling shower. The master bathroom offers you maximum comfort: a floor-to-ceiling shower as well as a bathtub and integrated sound system ensure your own personal wellness oasis.
The heart of the unit is the eat-in kitchen with a high-quality kitchen island and first-class built-in appliances. It is the perfect place to host cooking evenings with friends and family. The adjoining conservatory (added in 2018) serves as a friendly dining area and provides access to the covered terrace, from which you can enjoy the view over the spacious property. The unit is completed by an additional small kitchen, a separate laundry and storage room and practical external roller shutters.
On the upper floor of the main house there are two almost identical residential units, each with approx. 65 m² of living space. Both units are mirror-inverted and are currently rented out. The apartments offer two and three rooms respectively and are an ideal addition for multi-generational living or as an investment. The insulated attic of the house also offers further potential should an extension be desired.
The outbuilding, which was completely renovated in 2022, was transformed into a modern three-bedroom residential unit without losing any of its historical charm. Upon entering the approximately 100 m² unit, you are greeted by a welcoming entrance area. The open-plan living area impresses with its original stone elements, which lend the room a special atmosphere. A fireplace ensures coziness on cold days.
The high-quality fitted kitchen is not only functional, but also offers access to the terrace. There is also a utility room, a guest WC and a practical storage room on the first floor. A stylish wooden staircase leads to the upper floor, where a spacious bedroom with a master bathroom awaits. This is equipped with modern fixtures, a large shower and a bathtub. Here too, external roller shutters in elegant anthracite provide comfort.
The spacious property offers a wide range of possible uses.
A large carport offers space for several vehicles and is equipped with a wallbox. There is also a workshop, a chicken coop and plenty of garden space. Grazing land could optionally be leased or used for own use