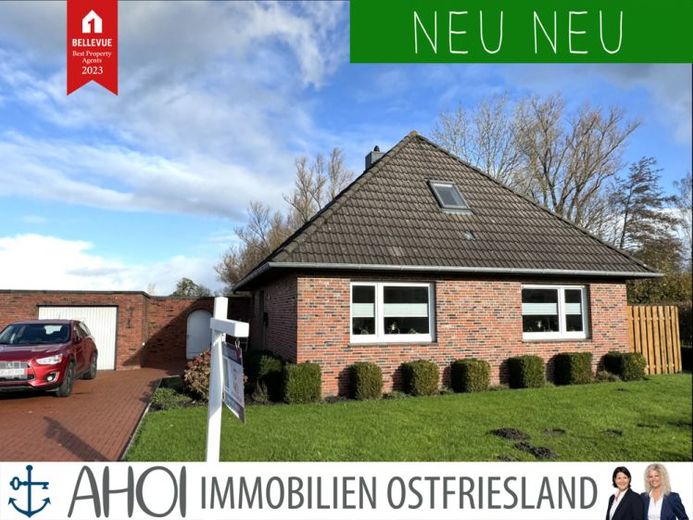



| Selling Price | 219.000 € |
|---|---|
| Courtage | no courtage for buyers |
This partially modernized bungalow from 1972, with its approx. 88 m² of living space and a plot size of 589 m², offers a cosy home in an idyllic cul-de-sac location. Particularly noteworthy is the magnificent view of the nearby lighthouse, which further emphasizes the ambience of this house.
The house impresses with its solid furnishings and extensive modernization. All water and heating pipes were replaced in 2011. The heating system was brought up to date in 2020 and regularly serviced.
In addition, the double-glazed windows were replaced between 2002 and 2018 and fitted with external blinds.
The roof was completely renovated in 2016 (including insulation). The electrics on the upper floor were also renewed in 2016 and the system was protected by a modern residual current circuit breaker. (There are still old power lines on the first floor).
The property also has a garage and a spacious cellar, which offers additional storage space.
Follow us on a tour:
You enter the house via the front door, which was renewed in 2018. The hallway, kitchen and bathroom are fitted with modern anthracite tiles.
Directly to the right is an office with carpeted flooring and wood paneling on the ceiling. The windows provide plenty of natural light and have pleated blinds. This room could also be used as a bedroom or guest room.
To the left is the daylight bathroom, modernized in 2011, equipped with a walk-in shower and white, timeless tiles on the walls.
Further to the left, you will find the utility room with enough space for a washing machine and dryer. Here you also have access to the garden.
Further along the hallway, the spacious kitchen is on the left. The fitted kitchen is not included in the offer and will be taken by the owner upon sale.
To the right of the kitchen is the light-flooded and cozy living room, which is fitted with timeless laminate flooring and is characterized by a pleasant atmosphere. The windows are also fitted with pleated blinds. The blind on this window is currently defective.
Opposite the living room and under the stairs is the entrance to the cellar. This is partially damp, but an installed pump ensures reliable drainage (sump pump). The basement also houses the Vaillant heating system from 2020 with instantaneous water heater, both centrally responsible for heat and hot water in the house. There is also storage space here, making this area ideal for use.