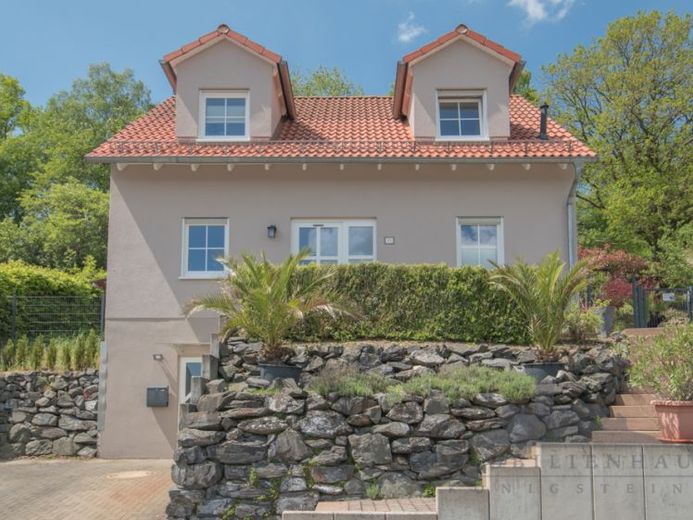



| Selling Price | 680.000 € |
|---|---|
| Courtage | no courtage for buyers |
This attractive detached house is situated in an absolutely quiet location, at the end of a cul-de-sac and close to the edge of the forest, on a 622 m² plot in Schmitten. The beautifully designed south-west-facing terrace at the rear of the house is sheltered from view and invites you to enjoy the sunshine undisturbed well into the evening. Thanks to the hillside location of the garden, you have a fantastic panoramic view over the entire valley.
The Mediterranean furnishing style will make you feel like you're on vacation in your new home. On the first floor there is a spacious and open-plan living-dining area, which is separated from the kitchen by a bar. The kitchen was modernized in 2022 with a new, high-quality fitted kitchen. A wood-burning stove in the living room provides warmth and comfort even in winter.
The large terrace, which adjoins the living-dining area, is equipped with a barbecue oven and guarantees cozy evenings outdoors.
There is also a study and a guest WC on the first floor.
The upper floor has three bedrooms, which can also be used as guest rooms or children's rooms.
The basement with the utility room is easily accessible from the two parking spaces via a separate entrance due to the hillside location. A large cellar or hobby room offers plenty of storage space.
The detached single-family home was built around 2006 in solid construction as a KfW Efficiency House 55 and has a full basement. A blower door test was carried out to measure the airtightness. It presents itself in a well-kept condition, the floor coverings in the bedrooms have already been renewed with high-quality designer flooring. The exterior facade was redone in 2023.
A 5,500 liter cistern for watering the garden rounds off this great offer.
This charming detached house in Schmitten is being offered to buyers free of commission.